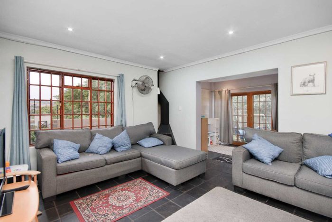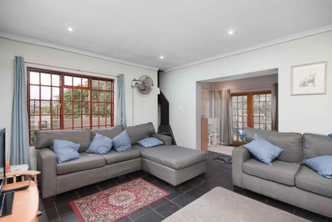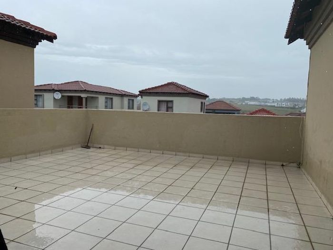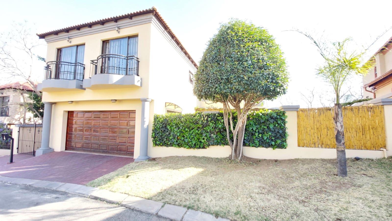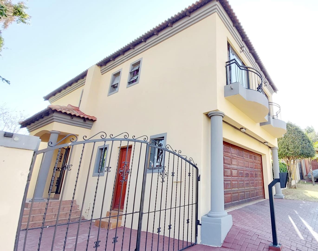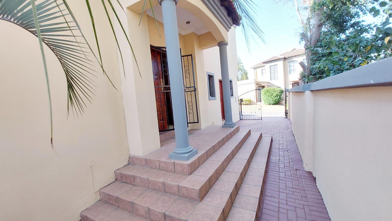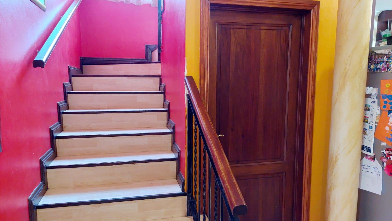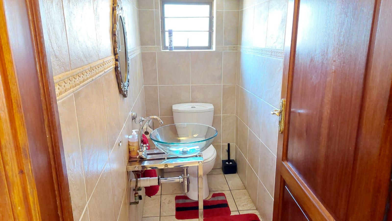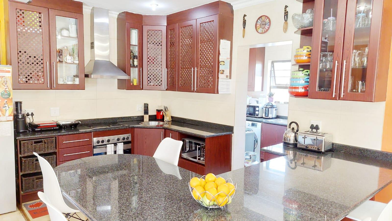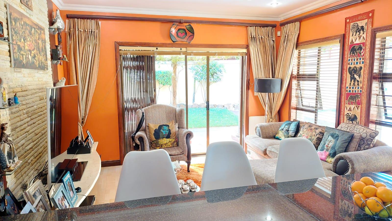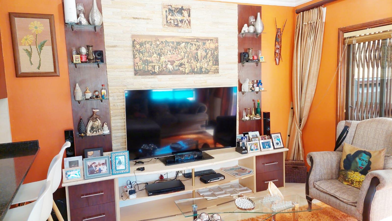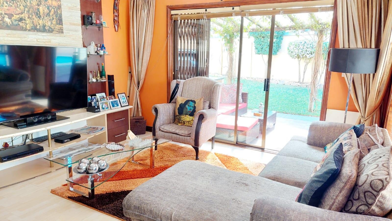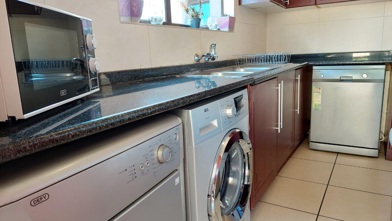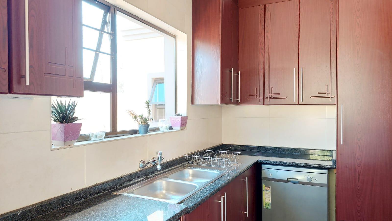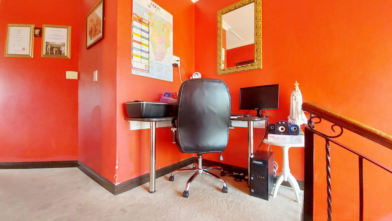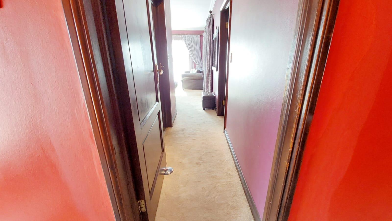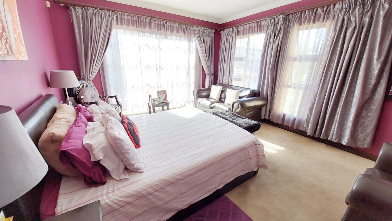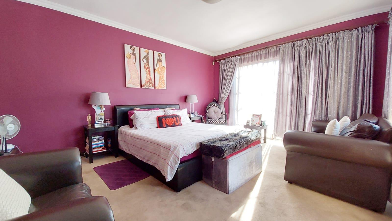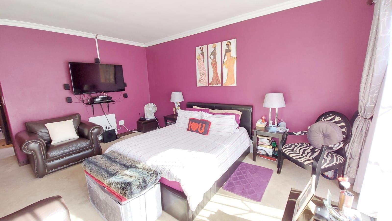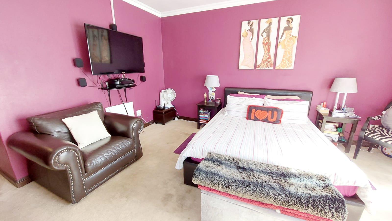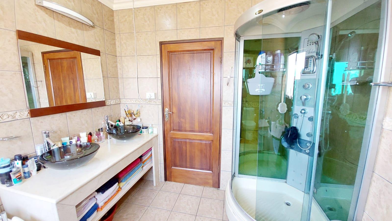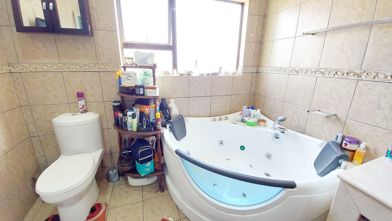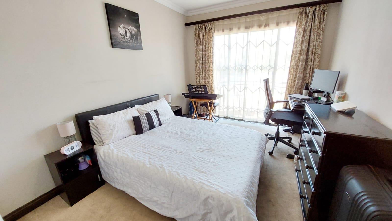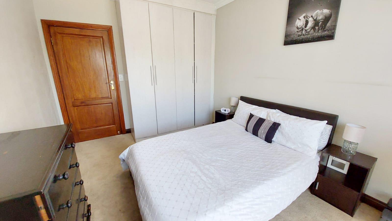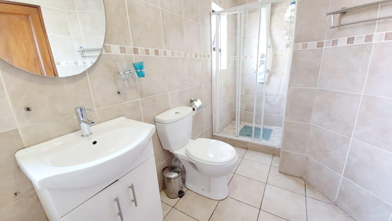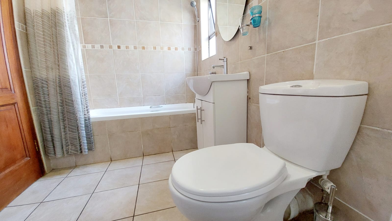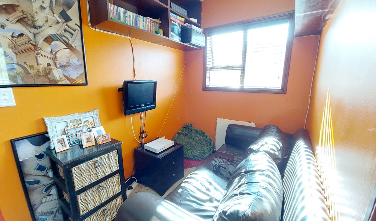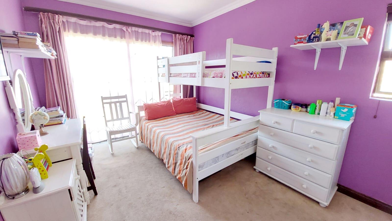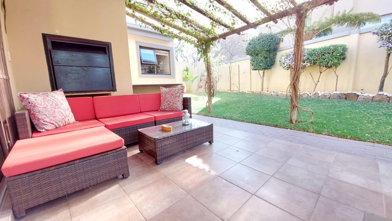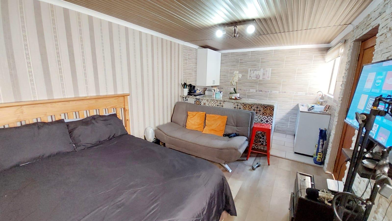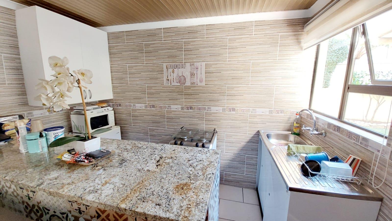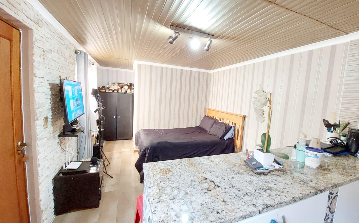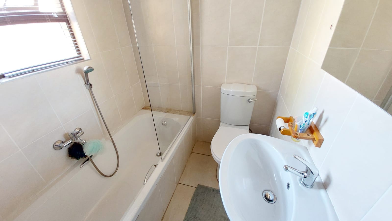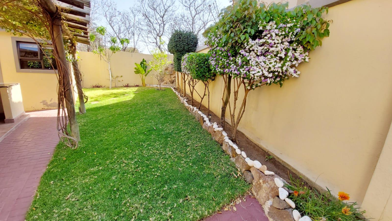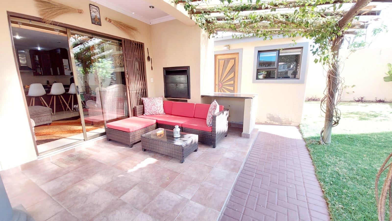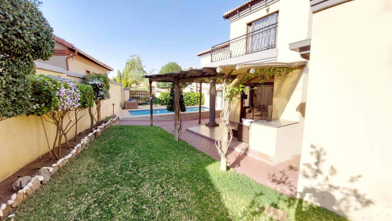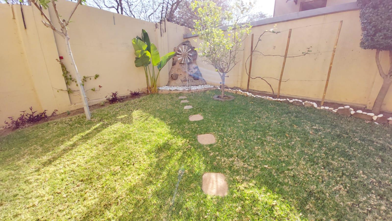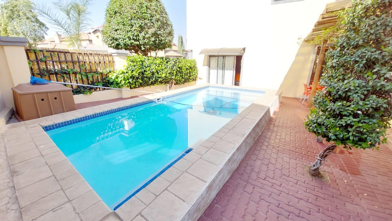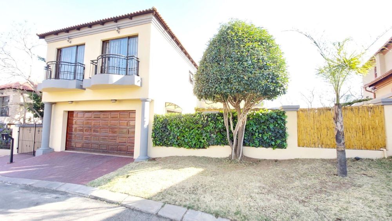
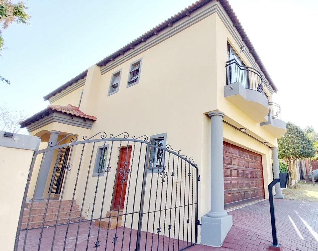
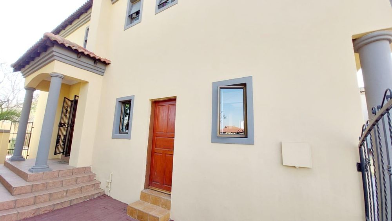
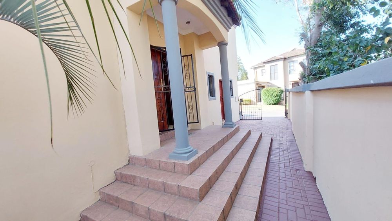
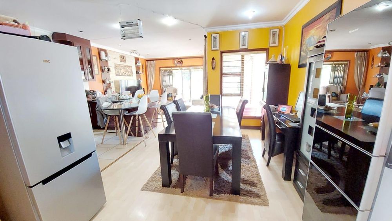
This free-standing, full title home in a Secure Estate is well presented with low maintenance and is pet-friendly for all those pet lovers that won't do life without their 4 legged companions!
Come in and make yourself at home in this well-established home which opens up to your open plan reception & dining area with easy access to guests' cloakroom. Further access to the kitchen, scullery, lounge as well as your covered patio area. The kitchen has an electric cooktop, extractor, and oven as well as space for 1 appliance while the scullery holds ample cupboard and additional space for 3 counter appliances.
The smallest details have been so meticulously executed, the result is a distinct sense of unrivaled quality throughout!
A courtyard is well suited to those looking for easy relaxed living.
The expansive family home is perfectly situated along with a beautifully landscaped garden and manicured lawn allowing you to enjoy the sweeping view of this fully maximized and generous 366sqm area of land.
Stylish, well-maintained with quality fixtures throughout
Huge, spacious master bedroom creates an oasis you can escape to with ease
Large, light, and cozy bedrooms, the master bedroom with walk-in robe
1 fully equipped Family-sized bathroom consisting of bath, single vanity, loo, and shower of which allows for the easy access of use to 2 of the bedrooms
Your own stylish home, with contemporary open plan living and quality fixtures and fittings. Upstairs the bedrooms are superbly set out to ensure sought-after separation between parents and teenagers. Security and luxury is an unbeatable combination.
The rear yard is a wonderful family haven with the entertainer’s patio looking over the sparkling above-ground pool and keeping a watchful eye over the secure lawn area for kids and pets.
A separate granny cottage/ a teen pad /home office/staff quarters / rent out for additional income...the choice is yours ...
The cottage also includes a newly fitted kitchen with a gas stove and pre-paid meter as well as a bath sink and loo.
This is a great opportunity. Call now to arrange an inspection!
